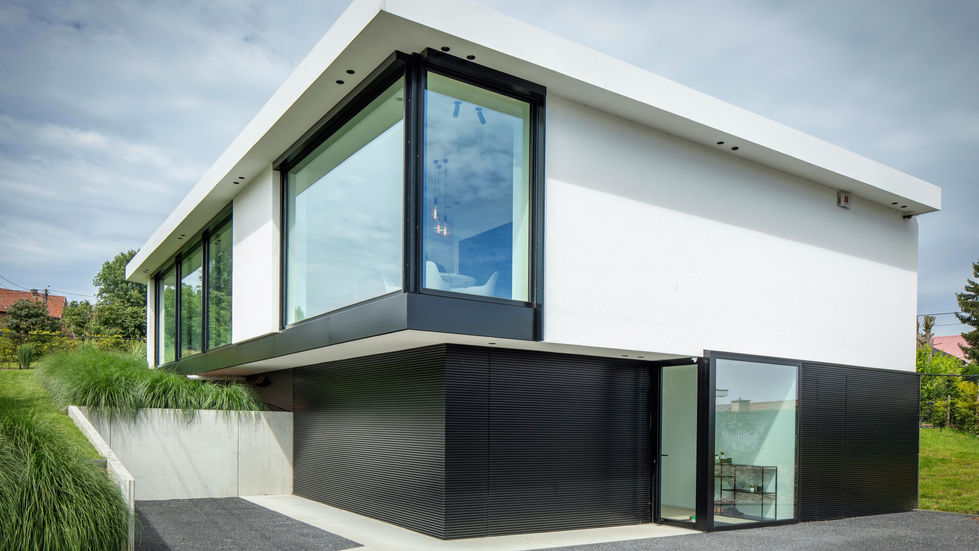Create Your First Project
Start adding your projects to your portfolio. Click on "Manage Projects" to get started
house B
type project
new building
Locatie
Dworp, Belgium
Compact, Contemporary Home with an Atypical Layout
TAOL magazine text Philip Doutreligne photograpy Frederik Bogaert
For the design of this contemporary home, the architects from CASTOR FIBER architecture studio were inspired by the terrain. What many might see as a problem was a challenge for them: building on a plot that rises 3 meters from the street level to the garden. This topographical feature had significant implications for the modeling and organization of functions. The stunning views of the nearby Hallerbos also played a crucial role in shaping the concept.
Interior Downstairs | Cozy Wellness Area
A highlight in the entrance is the sleek yet playful white lacquered steel staircase with an LED strip in the handrail. The glass front door and the large window next to it, along with the skylight at the top of the stairwell, create a bright and airy atmosphere. The floor is natural oak parquet. To the right of the entrance hall are two mirrored children's rooms with a shared shower unit. At the end of the hall, a wellness area has been created, featuring a sauna cabin, corner bath, walk-in shower, and washbasin. “Modeling and functions tailored to the terrain.” The floors and walls here are covered in large-format gray ceramic tiles. The washbasin unit is white lacquered, with a large Corian basin and a mirror with indirect LED lighting.
Interior Upstairs | Living with the Rhythm of the Sun
The living, dining, and kitchen areas upstairs are fully open, with large windows allowing the residents to enjoy the sunlight throughout the day. To the left of the staircase is the breakfast area with a corner window facing east. The morning sun and the stunning view of the Hallerbos create a relaxed atmosphere here. The upper floor features warm parquet flooring throughout. In the breakfast area, there is a black lacquered MDF cabinet unit with a niche. This freestanding cabinet provides a logical layout and smooth circulation. The dining area is furnished with a large white oval table and matching tub chairs, with black pendant lights providing a striking contrast. Adjacent is the kitchen, featuring an island with a sink and cooking zone, finished with a black MDF base and a Dekton countertop. The ceiling above the island has been lowered, with a built-in extractor hood and black recessed spotlights. The sleek black cabinetry houses the built-in appliances. In the living room, the black leather sofa faces a TV resting on a low white lacquered sideboard. Here too, there is a mix of black recessed and surface-mounted spotlights. The sliding door in the living room opens directly onto the triangular terrace, with a polished concrete floor, sheltered under a projecting canopy. This canopy also features a skylight, and a combination of LED strips and recessed spotlights provides atmospheric lighting. The upper floor also houses the master suite, which includes a spacious bedroom, a separate dressing area and wardrobe, a closed toilet, and a large bathroom with a generous walk-in shower.














Hoog Design
Ring TV
Best Interiors
The Art of Living
De Standaard





